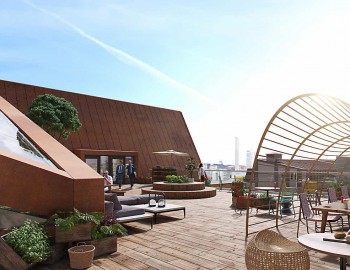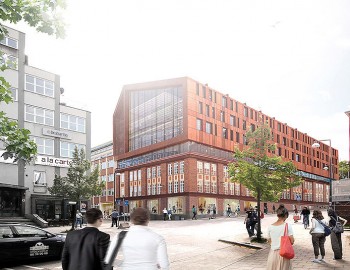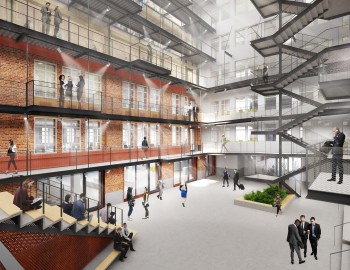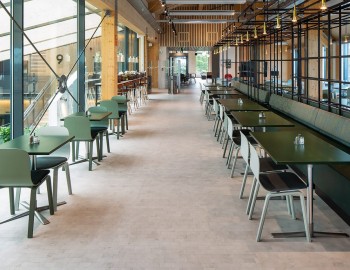NEWS & PROJECTS
Trikafabriken 9 Office
The historic factory is a unique industrial property that has been converted into a modern living and office space. The environmentally sustainable office building uses lightweight CLT construction technology.
The 20,000m2 building includes the new upper floor extension that needed to be lightweight and sustainable as it sits atop the historic factory. The Architects chose Timber CLT technology because of its lightweight, sustainable and structurally sound characteristics.
The CLT creates a unique feeling when combined with the original materials of the industrial building, the Architects at Tengbom wanted to continue the timber through to all the new wall and ceiling surfaces.
The new atrium, which extends from the ground floor right up to the roof, adds a unique feel and connects the different building areas.
The atrium is an oasis and a meeting place for tenants where you can have a coffee or lunch at the cafés.
The issue for the Architects was how to use CLT and the timber surfaces without compromise, without the ability to use the lightweight CLT the project could not go ahead.
The solution was Fireshield TimberClear 1FR + Top Coat (Matt). Used to protect all timber surfaces and structural members, the Group 1 equivalent surface rating offers the safety required while remaining almost invisible.





